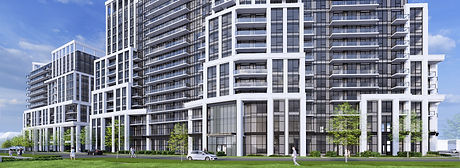top of page



Project Highlights
609 new homes in a
variety of sizes with modern amenities
Nearby to two TTC subway lines
Build more sustainable and energy efficient buildings
Additional greenspace and enhanced public realm


Project Summary
2-12 Oakburn Crescent is a proposed new residential community in Toronto’s Avondale neighbourhood. The site is ideally located to accommodate new housing given its location within walking distance of the Yonge-Sheppard Subway Station, which is at the intersection of two important subway lines. The proposed development will contribute to the neighbourhood with new housing options for a range of households, modern amenities, as well as improvements to the public realm and pedestrian experience.
The Site Plan

The Design

Aerial View Looking Northwest

Street View Looking West

Street View from Avonshire Park

Aerial View Looking Northwest
1/5
Application Materials
bottom of page
